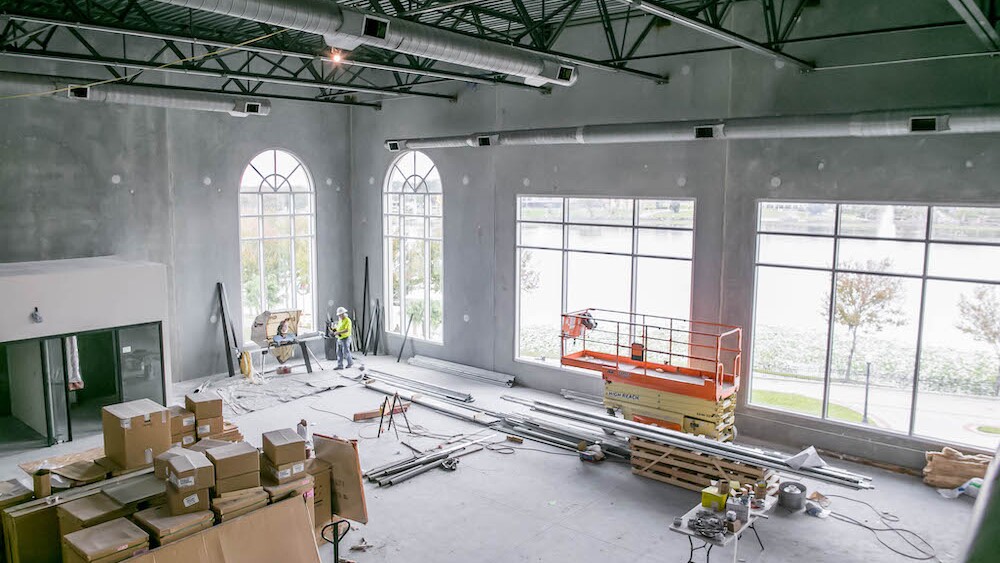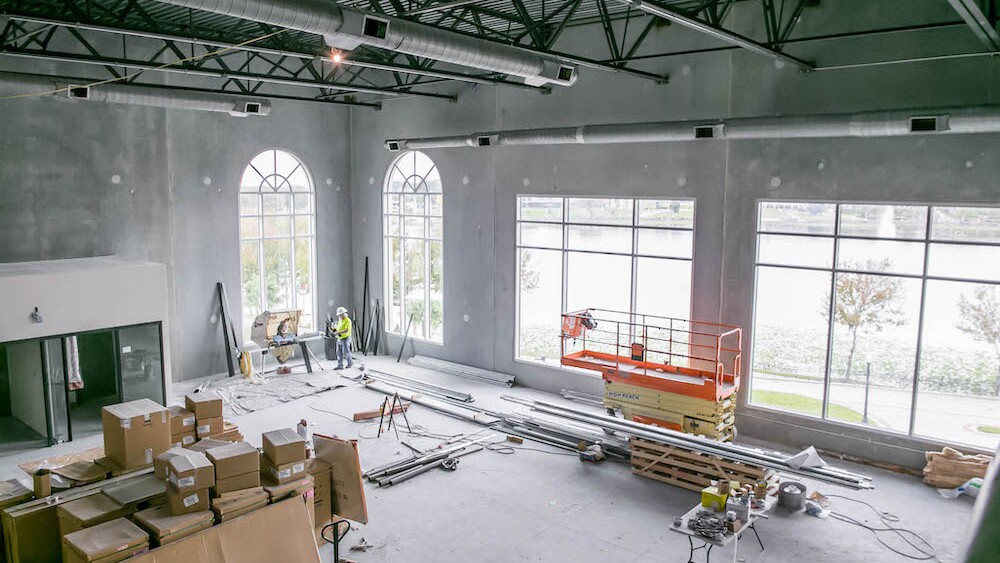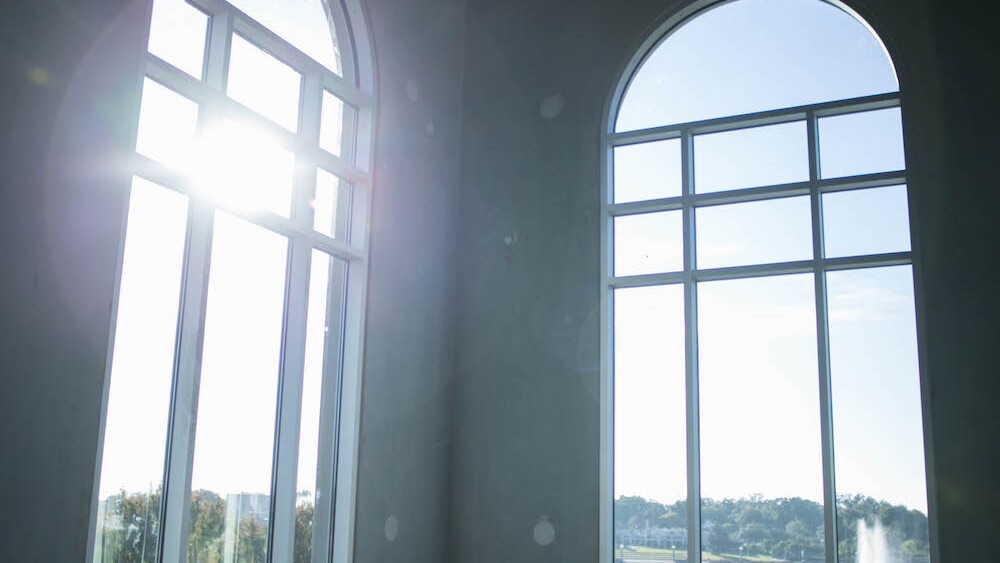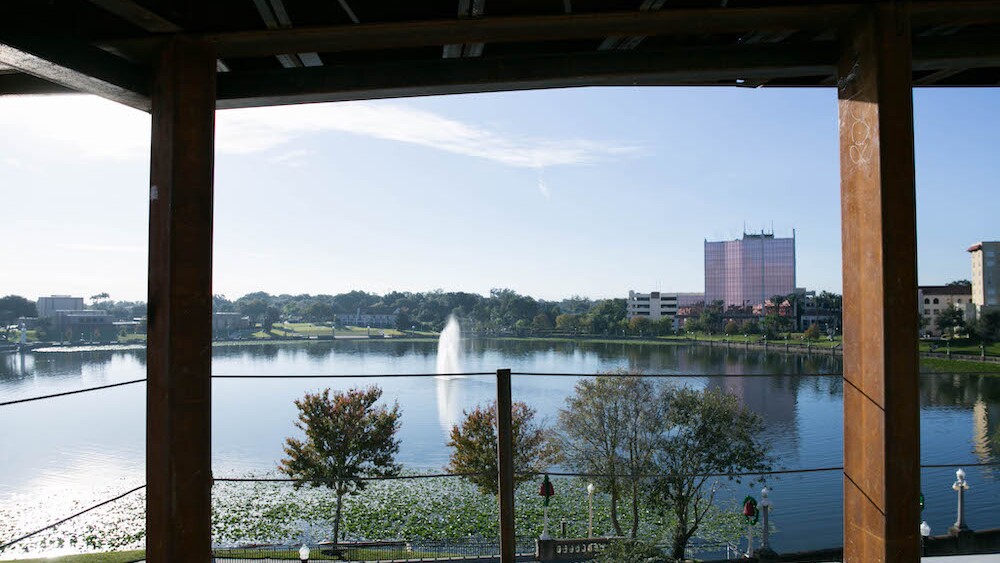The anticipation is almost over: Catapult 3.0 will open its doors in February 2020 at 502 E. Main St. in the heart of downtown Lakeland, overlooking Lake Mirror.
Thanks to a collaboration between the Lakeland Economic Development Council, the GiveWell Community Foundation, and the City of Lakeland, the 38,000-sqft. space is currently under development and will be the new home for Catapult coworking and incubator program members. The current Catapult space is 10,000-sqft. and has been located in the basement of the Bank of America since 2014.
As Catapult members, we are psyched about the new space, which is almost 4x bigger than the current. (Woah.)
Here’s everything Catapult 3.0 will offer:
○ Maker Space: 9,000-sqft. space fully stocked with all the necessary machinery to produce artisan crafted, local goods; boasting a woodshop, CNC router, metal shop + open maker space.
○ Kitchen Incubator: 5,000-sqft. space for food-based businesses to launch, grow and scale into their own brick-and-mortar or even have their products at Publix one day. The space includes a commercial kitchen, specialty room, receiving room, food service space, dry storage, a cooler + freezer. The current space has a kitchen incubator, but the new incubator will be much larger. Kitchen incubator alumni include Honeycomb Bread, baked. + more.
○ CoWorking: Open space with five 16-foot coworking tables, four round tables and casual seating areas designed to foster creativity and collaboration.
○ Dedicated Desks: 20 designated desks available across two floors for those creatures of habit (guilty).
○ Offices: 22 total offices offering fully-enclosed, lockable private spaces for up to 5 people:
- 12 one-person offices
- 3 two-person offices
- 4 three-person offices
- 1 four-person office
- 2 five-person offices
○ Amenities, like a shared media room, podcast room, break area, collaboration space, 11 conference rooms/classrooms + 1 conference room pod.
Floorplans of Catapult 3.0
Photos of the in-progress development
See more progress updates and photos by following Catapult on Instagram: @CatapultLKLD. For more info about Catapult or to request information about working there, visit their website. Ⓟ












